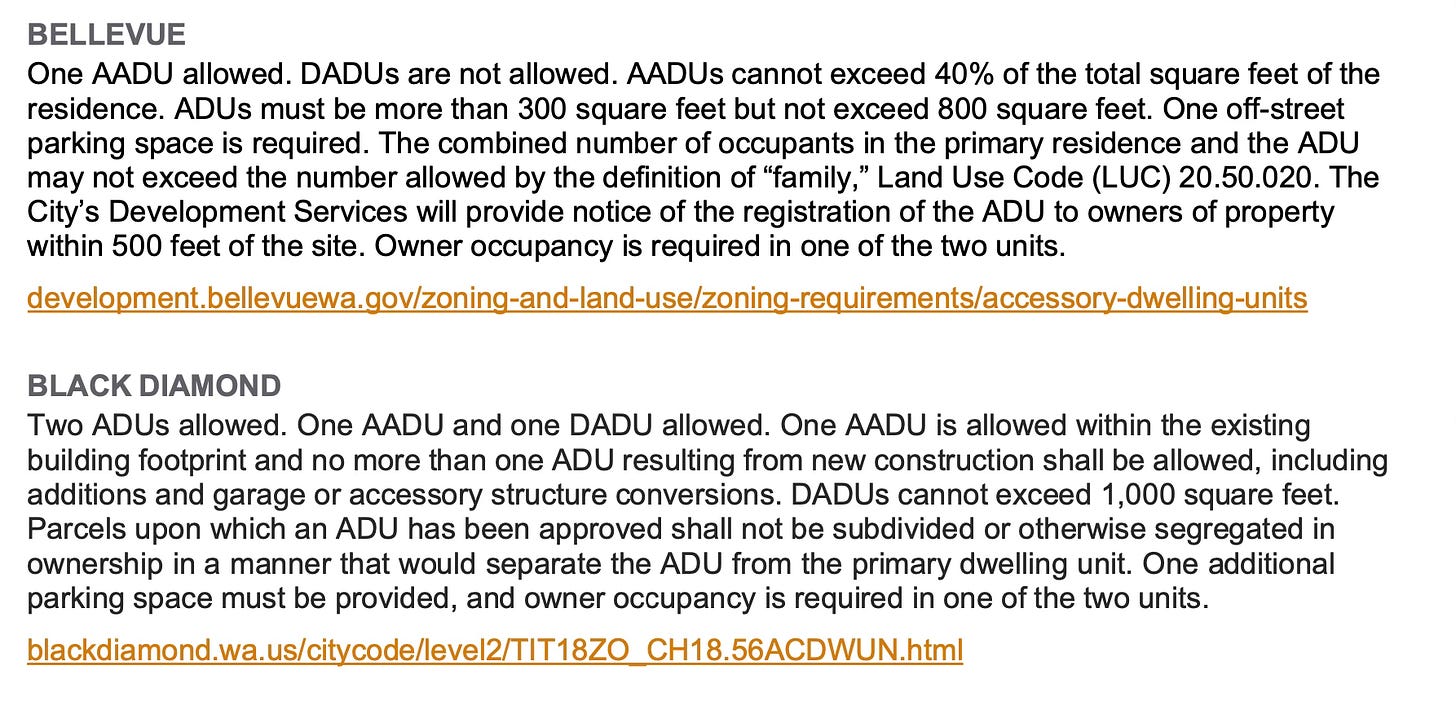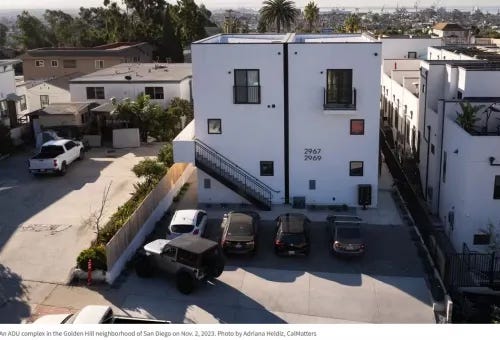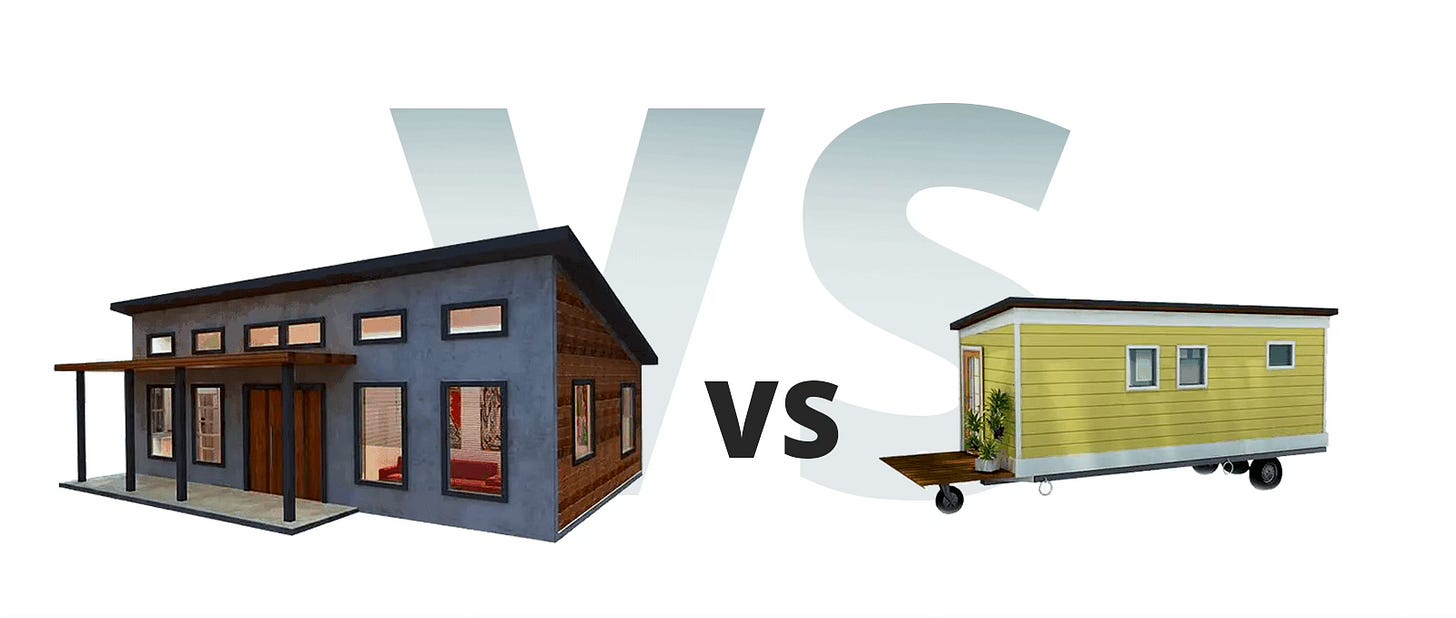10 Feasibility Checks Before Building An ADU & DADU in Washington

Building an Accessory Dwelling Unit (ADU) or Detached Accessory Dwelling Unit (DADU) in Seattle involves a series of essential steps to ensure compliance with local regulations and successful project execution. Here’s a comprehensive 10-point guide:
Research Zoning Regulations
Understand the zoning regulations for your property and neighborhood. Check if your lot is in a zone that permits ADUs/DADUs, and familiarize yourself with any specific local requirements that may affect your plans.Design Considerations
Assess size, height, and setback requirements. The maximum size for a DADU is generally 1,000 square feet, while some zones may limit ADUs to 650 square feet.
Consider aspects like space utilization, privacy, natural light, location, amenities, access, utilities, and storage.
If adding to an existing structure, be aware of fire separations and potential structural or utility upgrades needed.
Ensure your design helps preserve open space on the property.
Conduct Feasibility Checks
Before proceeding with the construction of an ADU or DADU, it’s crucial to conduct thorough feasibility checks to ensure that your project is viable and compliant with local regulations. Here are the essential studies you should consider:Wetland Study
Determine if your property is located near protected wetlands. This study will assess the boundaries of any wetlands on or near your property, as construction within certain distances from these areas may be restricted. Understanding these regulations early in the planning process can help you avoid significant delays or modifications to your project.Geotechnical Survey
Conduct a geotechnical survey to assess soil stability and other geological factors that could impact construction. This includes evaluating soil type, load-bearing capacity, drainage characteristics, and the potential for erosion or subsidence. The findings will inform foundation design and help identify any necessary soil treatments to ensure a stable and safe structure.Environmental Assessment
Perform an environmental assessment to evaluate potential impacts of your project on local ecosystems, wildlife, and vegetation. This assessment may involve checking for endangered species habitats, pollution sources, or other environmental concerns that could affect the feasibility of your project.Arborist Study
If your property has significant trees, consider hiring a certified arborist to assess their health and determine any potential impacts from your construction. This study will identify protected trees and recommend measures to avoid damage during the building process, which can help you comply with local tree preservation regulations.Utility Assessments
Evaluate the existing utility infrastructure, including water, sewage, electricity, and gas. Consult with local utility providers to determine if upgrades or extensions are necessary to accommodate the new unit. This may involve assessing the capacity of current services and understanding any connection fees or requirements for new service installations.Access and Traffic Study
If your project significantly impacts traffic patterns or requires additional access points, a traffic study may be necessary. This study will analyze current traffic conditions and predict how the new unit will affect local traffic, ensuring compliance with city regulations on access and safety.Historic Preservation Review
If your property is in a historic district or if the existing structure is historically significant, you may need to conduct a historic preservation review. This process ensures that your project complies with local preservation guidelines and maintains the character of the surrounding area.Flood Risk Assessment
If your property is in a flood-prone area, assess the risk of flooding and the need for flood mitigation measures. This assessment can guide your design and construction methods to reduce vulnerability and ensure compliance with floodplain regulations.Permitting Considerations
Before moving forward, familiarize yourself with the permitting process related to each of these feasibility studies. Some studies may require specific permits or approvals from local agencies, which can affect your overall timeline.
Review Utility and Infrastructure Needs
Examine the impact on your property’s utilities such as water, sewage, and electricity. Consult with utility providers to identify necessary upgrades, which can affect your budget and timeline.Budgeting and Financing
ADU/DADU projects can range from $100,000 to $300,000 or more, depending on complexity. Explore various financing options like home equity loans, specialized ADU financing products, or potential grants for sustainable building practices.Hire an Architect or Designer
Engage a licensed architect or designer familiar with Seattle’s ADU/DADU codes. They can help optimize your design for space and usability, ensuring compliance with all regulations. Consider prefab tiny homes or preapproved DADU plans for a quicker path to construction.Obtain Required Permits
Apply for a construction permit through the Seattle Department of Construction and Inspections (SDCI). This includes submitting comprehensive site plans, floor plans, and structural details. Be prepared for a permitting process that may take several months.Prepare for Site Inspections
After your permit application is submitted, the city may conduct site inspections to verify compliance with safety and zoning codes. Be ready to accommodate these visits throughout your project.Construction Phase
Once your permits are approved, construction can begin. Whether you hire a general contractor or manage subcontractors, ensure that all work adheres to Seattle’s building and safety codes.Final Inspections and Certificate of Occupancy
Upon completing construction, the city will conduct final inspections to ensure everything aligns with approved plans. Any deviations may require corrections before you receive a Certificate of Occupancy, allowing you to legally use the unit.
Bonus Tip: Consider Green Building Practices
Explore environmentally friendly building practices to qualify for potential incentives from the city. Implementing energy-efficient designs and sustainable materials can reduce long-term operational costs and enhance the value of your ADU/DADU.
By following these steps, you’ll be well-equipped to successfully navigate the process of building your ADU or DADU in Seattle, contributing to increased housing options in the community.







